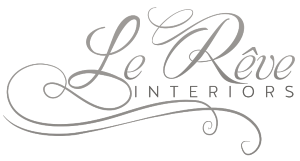Once all selections have been finalized and every detail is determined, We create a detailed set of documents that include floor plans, elevations, and schedules, these documents ensure that all contractors, the clients, and I are all on the same page during the construction and install phase.
Below are a few of the documents that I create during a design project:
• Furniture Plan: floorplans with the proposed furniture and decor for a design placed in the space.
• Reflected Ceiling Plans: show what is happening on the ceiling in the space, including structural elements like ceiling height changes and fixtures.
• Elevations: 2D, single wall plans that help further clarify design intent. These drawings are often used to show the height of furniture and fixtures and visualize specific details like art and built-ins.
• Specifications/Details: small elements of the room blown-up to a larger scale to show design intent. A fireplace or shower with an intricate tile pattern is a good example of something that would be shown as a specification/detail.
• Schedules: detailed lists of Furniture, Finishes and Equipment and where they are to be located/installed. Think flooring, paint, appliances, and what rooms and walls they are supposed to be located in/on.




